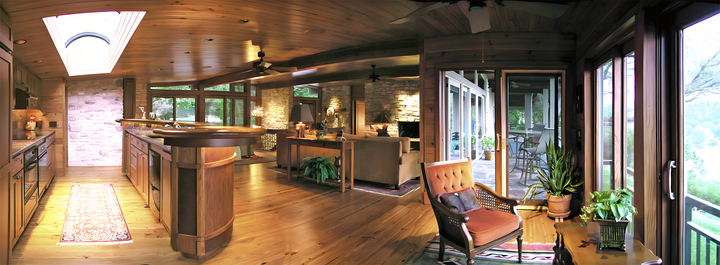
Smokey Ridge
Projects / Residential /
Smokey Ridge Residence
Description:
The Texas-rustic styled Smokey Ridge residence is located on the shore of upper Lake Austin. The project was for a complete remodel and addition of an existing lake house built in 1967. The new owner requested that the existing plan’s footprint be increased and opened more to the exterior, both visually and physically; and for the remodel to enhance the home’s existing rustic warmth and charm while still upgrading it with modern amenities. As a result, the 3,000 square foot home was expanded and opened up by combining its existing smaller disjointed rooms and spaces using new open-span structural steel elements. When existing vintage Long Leaf Pine floor planking was rediscovered under the existing carpet, making the choice towards using Long Leaf Pine as the new finish of choice throughout became a goal. This included wood cladding used on the structural steel beams, and wood veneer boards used on the interior walls and ceilings. For this, salvaged vintage wood was locally sourced and skillfully installed by the finish carpenters. The entertainment area's main focal point, the bar, was crafted using a combination of mahogany and cherry with a solid mahogany top. The kitchen, master bedroom, and bathroom cabinetry were made using cherry.
Location:
Project Type:
Austin, Texas
Residential

















